(a)typical Office
Design Team | Yun YunAdvisor | Adam Fure
Project Year | 2016
+ taubman college thesis exhibition, liberty research annex
+ mies crown hall americas student prize 2016 - IIT
+ burton l. kampner memorial award for best thesis - Taubman College, University of Michigan
+ featured in dimensions 30 publication
+ thesis advising | robert adams, anca trandafirescu, jen maigret, amy kulpers, claire zimmerman, ellie abrons
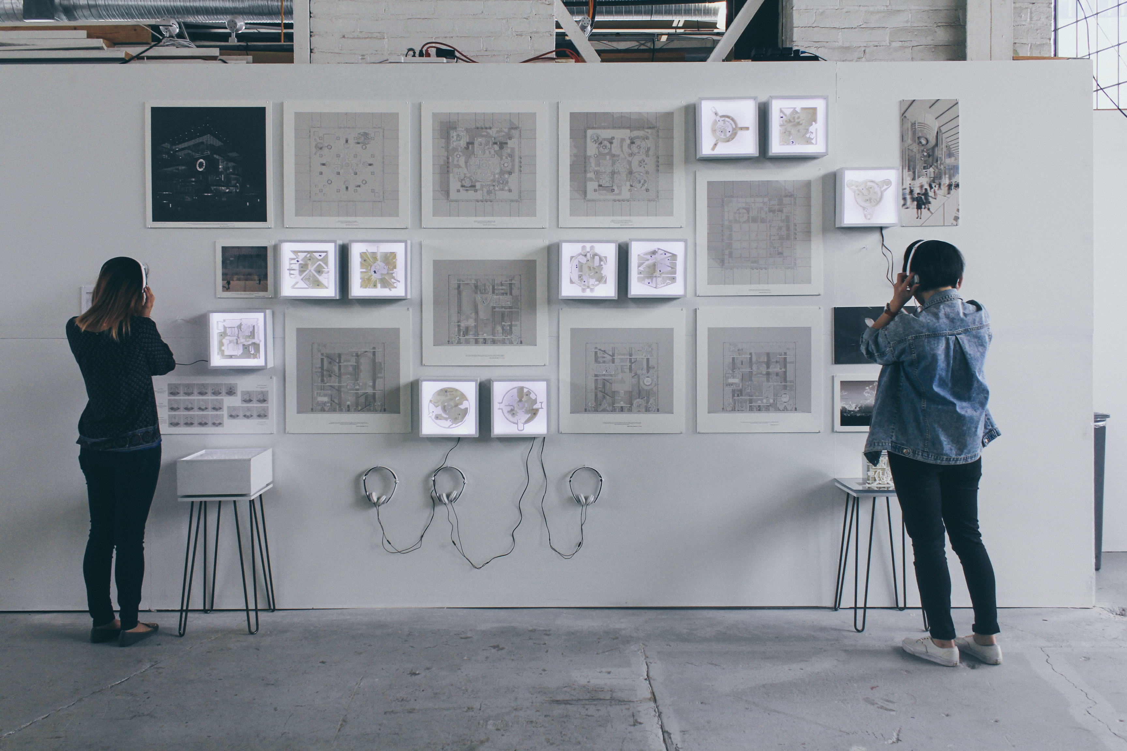


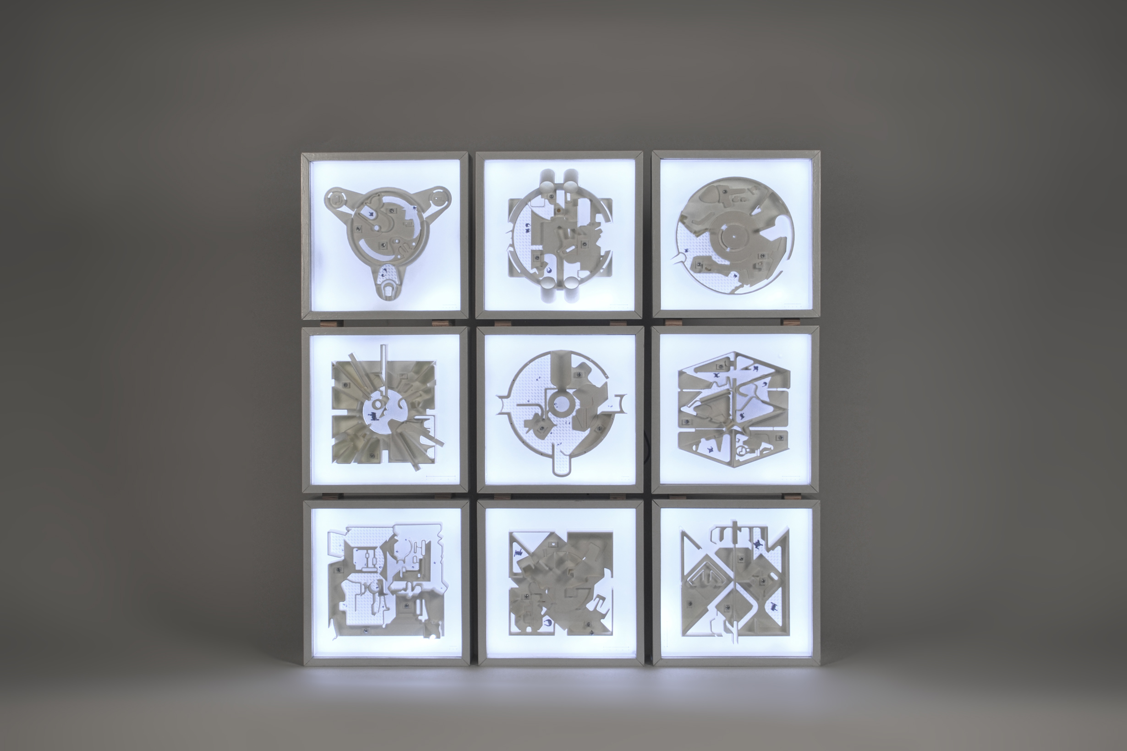
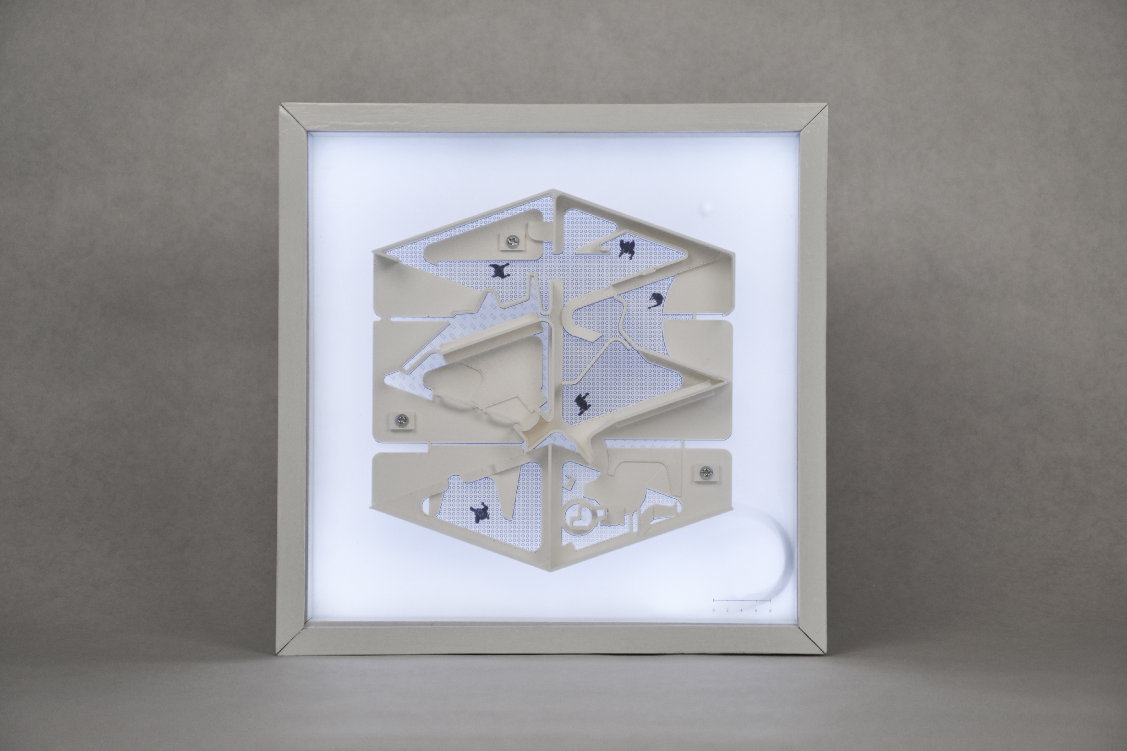



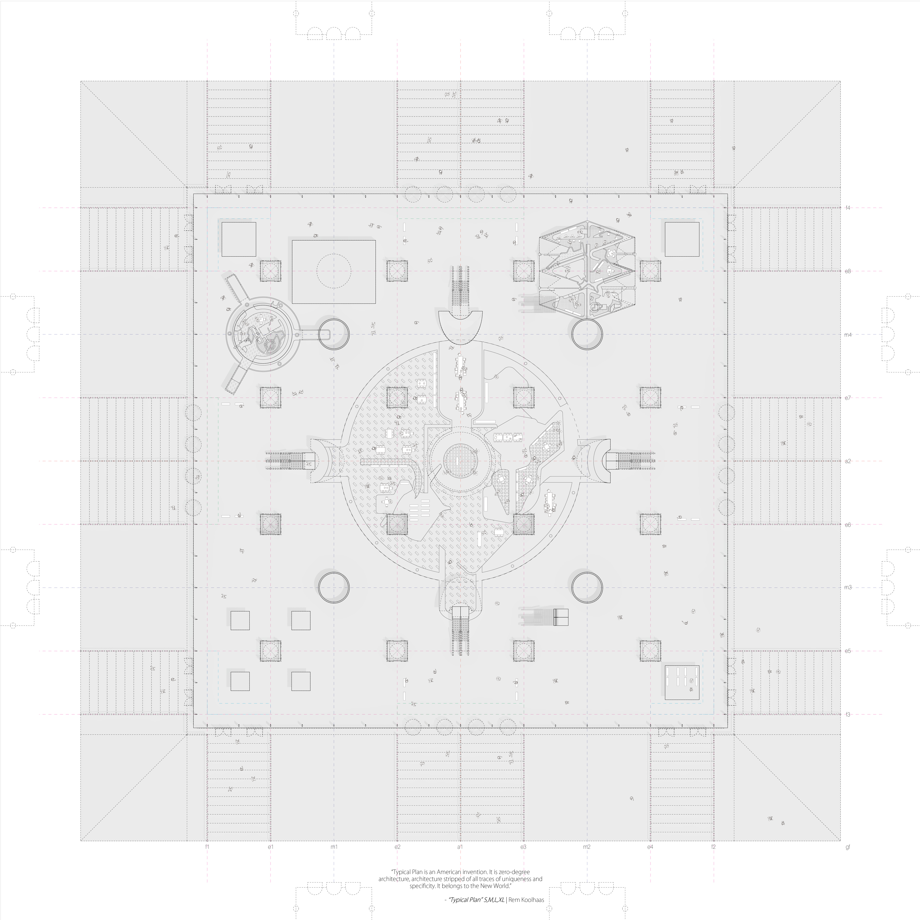
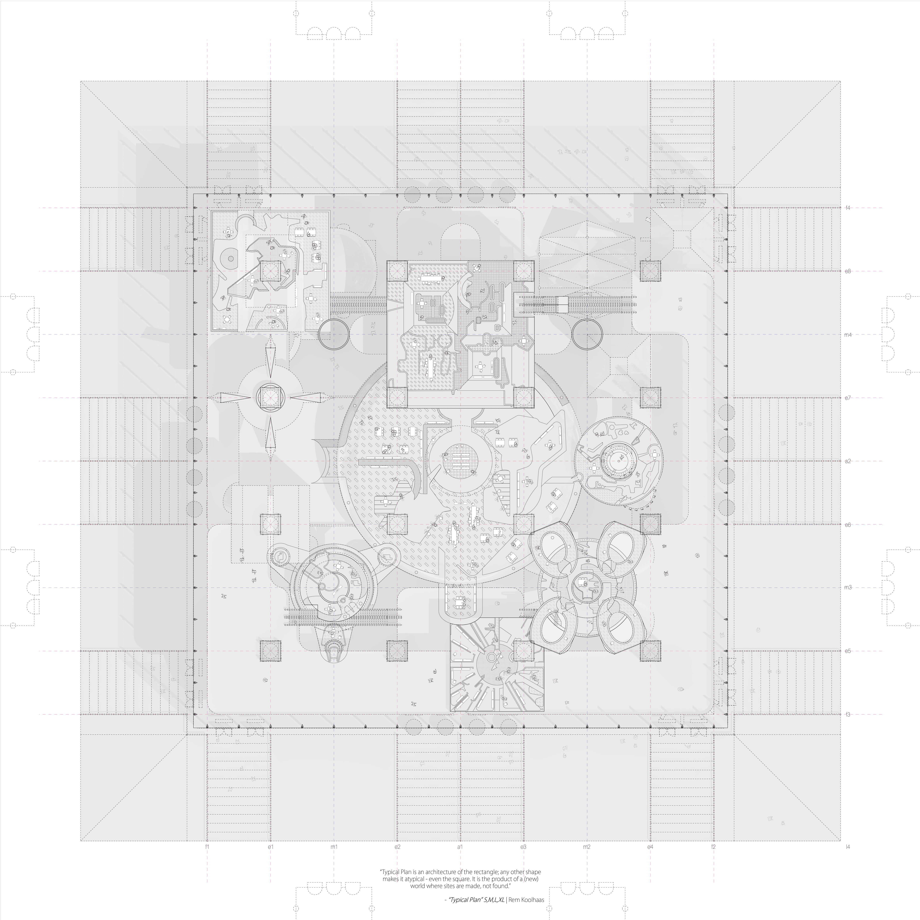

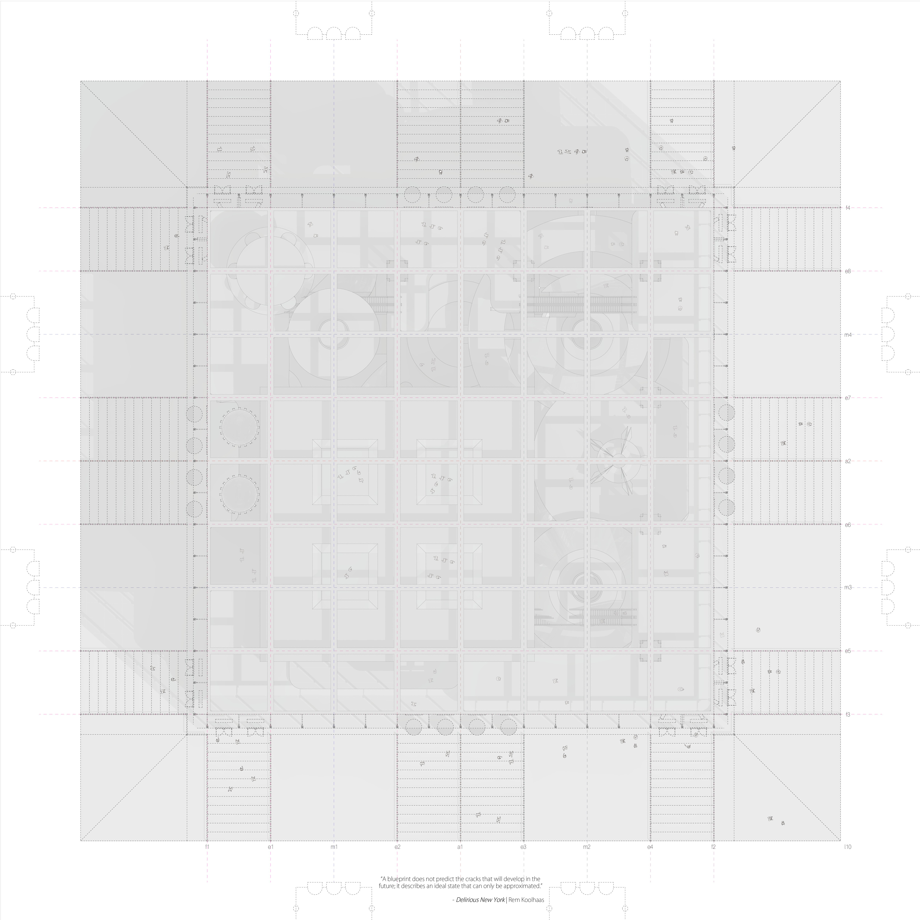
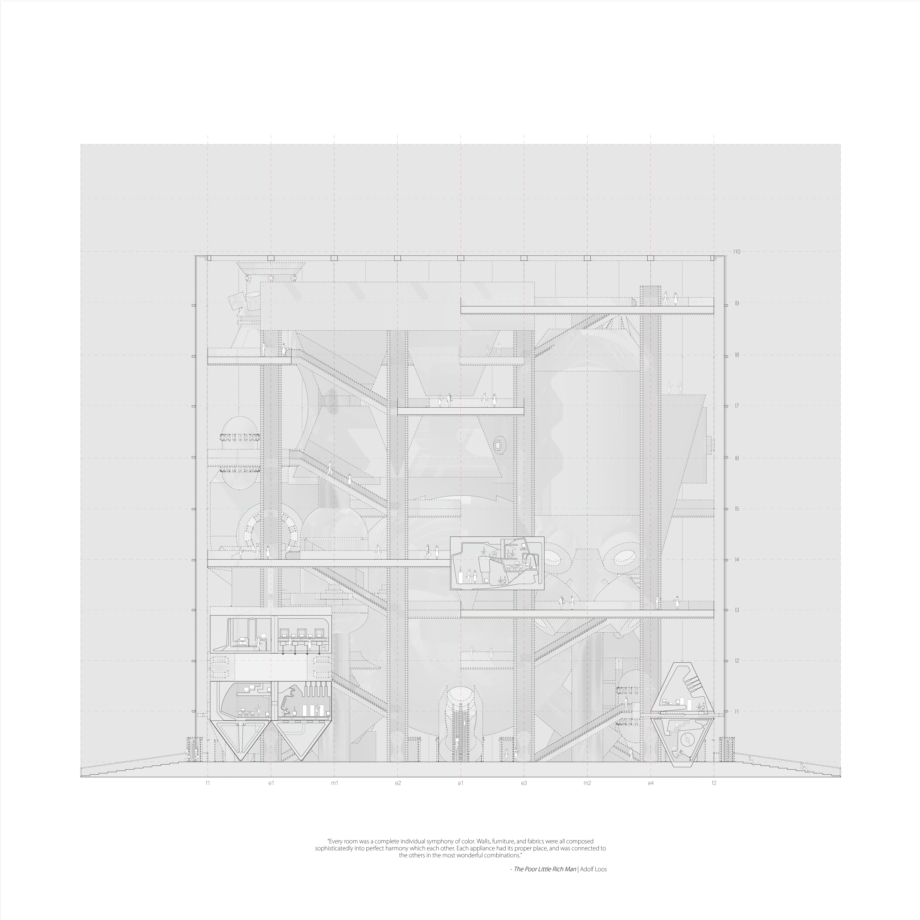
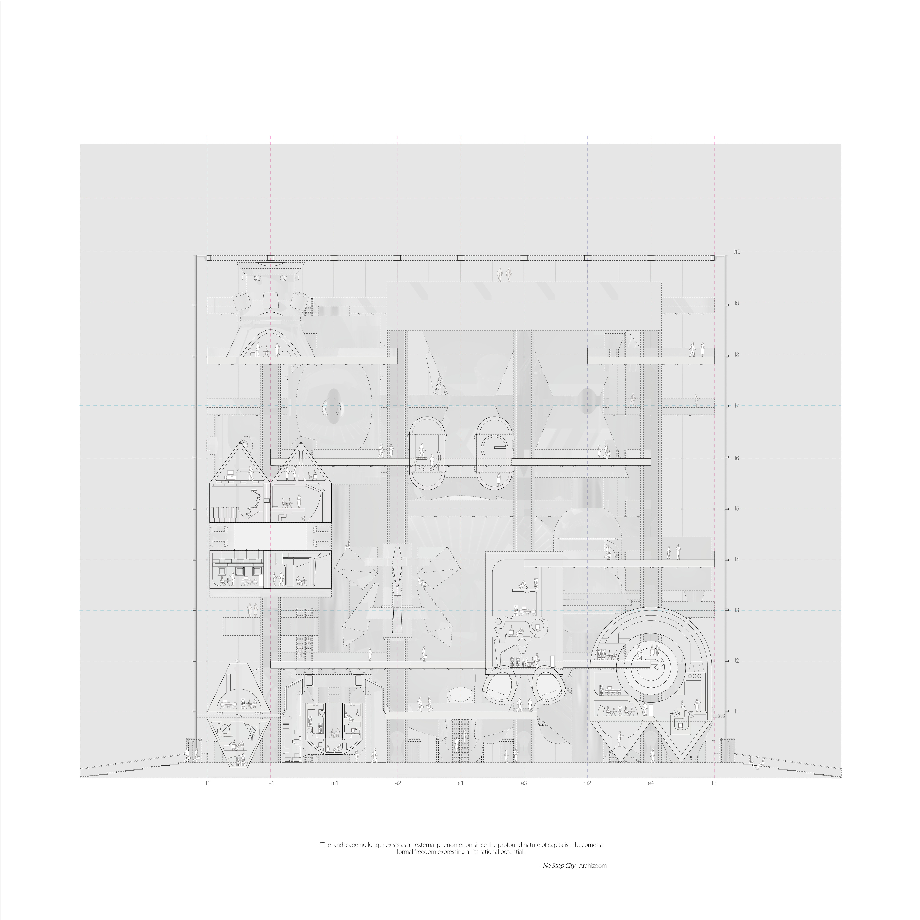


In the first half of the 20th century, the inventions of air-conditioning and the elevator allowed American office buildings to adopt an open floor plan. In his essay “Typical Plan” Rem Koolhaas identifies this openness as a virtue for it affords near infinite programmatic flexibility. Buildings reduced to “skin and bones” impose no restrictions on use – blankness equals flexibility. In his essay, Koolhaas states, “Typical Plan implies repetition – it is the nth plan: to be typical, there must be many – and indeterminacy: to be typical, it must be sufficiently undefined. It presumes the presence of many others, but at the same time suggests that their exact number is of no importance.” This thesis explores the counter-intuitive reversal of this formula through articulated form that remains programmatically flexible and ambiguous. ‘(a)typical office’ replaces the generic, gridded, stripped-down, empty office interior, with a collection of machine-like objects with conspicuous identities. The building’s overall form results from a stack of large objects that holds objects within, all wrapped in a generic mirrored glass façade. The objects surfaces are embossed, extruded, and tapered, taking on a machine aesthetic, but not mapping to any specific function. Operating across a wide spectrum of scales, from small vents and pipes to large rooms and atria, ‘(a)typical office’ explores a diversity of volumes and the powers of scale. The famous modernist axiom “Form Follows Function” was in many ways a Trojan horse. It is most commonly understood as a cultural critique of practices of excess, but it was also a rhetorical device that eased the passage of an entirely new formal aesthetic into the world, one that reached vast cultural, economic, and geographic spheres, and changed the course of history. In this way, modernist form never really followed anything; it led the way, as avant-garde practices have attempted throughout history. The sentiment of this phrase, however, that architecture follows or serves some other, greater thing, continues to complicate contemporary discussions of architectural form making.
Today, architects seem caught between two imperfect poles arguing for the value of formal autonomy, or formal propositions from exhaustive studies of mapping. This thesis works to establish a new type of formal discussion by asking not what form is (autonomy) or where it comes from (context), but what it can do. That is, how can form function? Formal studies raise attention to aesthetic and spatial qualities of figuration, scale, and composition. We shifted our focus away from what form is in spatial and aesthetic terms to what it can do by considering its possible effects. Thus, form does not stall out in the realm of representation, concept, or pure aesthetics, but is projected out into the world in an attempt to chart new cultural and political agency for architecture. The building is sited between the City of Commerce and the City of Industry in Los Angeles, California. The latter is unique in that is houses 2,500 businesses and 80,000 jobs, but has only 300 residents. This produces an extreme circadian rhythm where in the daytime the city bustles with capitalist activity, but at night it’s a ghost town. During the day, the office functions like a typical corporate office building. A spatial framework becomes the mechanical and circulation space that allows for components and elements to be arranged. The array of components create interstitial volumes, and the components themselves occupy a misfit of interiority, suggesting that the building maintains an ambiguous read from the outside to inside, from exterior envelope to interior walls. Inside the machine-like objects, the inner walls carry on a fluid –like and free-form character, creating a typical volumes and spaces for workers to inhabit. The thesis presents two conditions: the total working office, and the typicality of the corporate office. Can highly specific forms maintain an ambiguity of function? ‘(a)typical office’ reflects this cycle, but in reverse; in daylight it’s a generic reflective box much like other typical buildings while at night it is a luminous container of oddly-scaled objects. Challenging conventional notions of interiority and architectural character. Historically, character was the quality of exteriority where ornament and articulation were visible to a wider audience. ‘(a)typical office’ enfolds its character, keeping it on its inside during the day and projecting outward at night once workers have evacuated the premise. The industrialization of the City of Commerce engenders the homogenized interiority, typical buildings become a shield for the unknown; ‘(a)typical office’ breaks the regularity and uniformity by performing the spatial and aesthetic diversities. Through its mirrored glass façade ‘(a)typical office’ reflects upon the image of the city while concealing its own secrets of interiority.
All works © TKTN 2021.