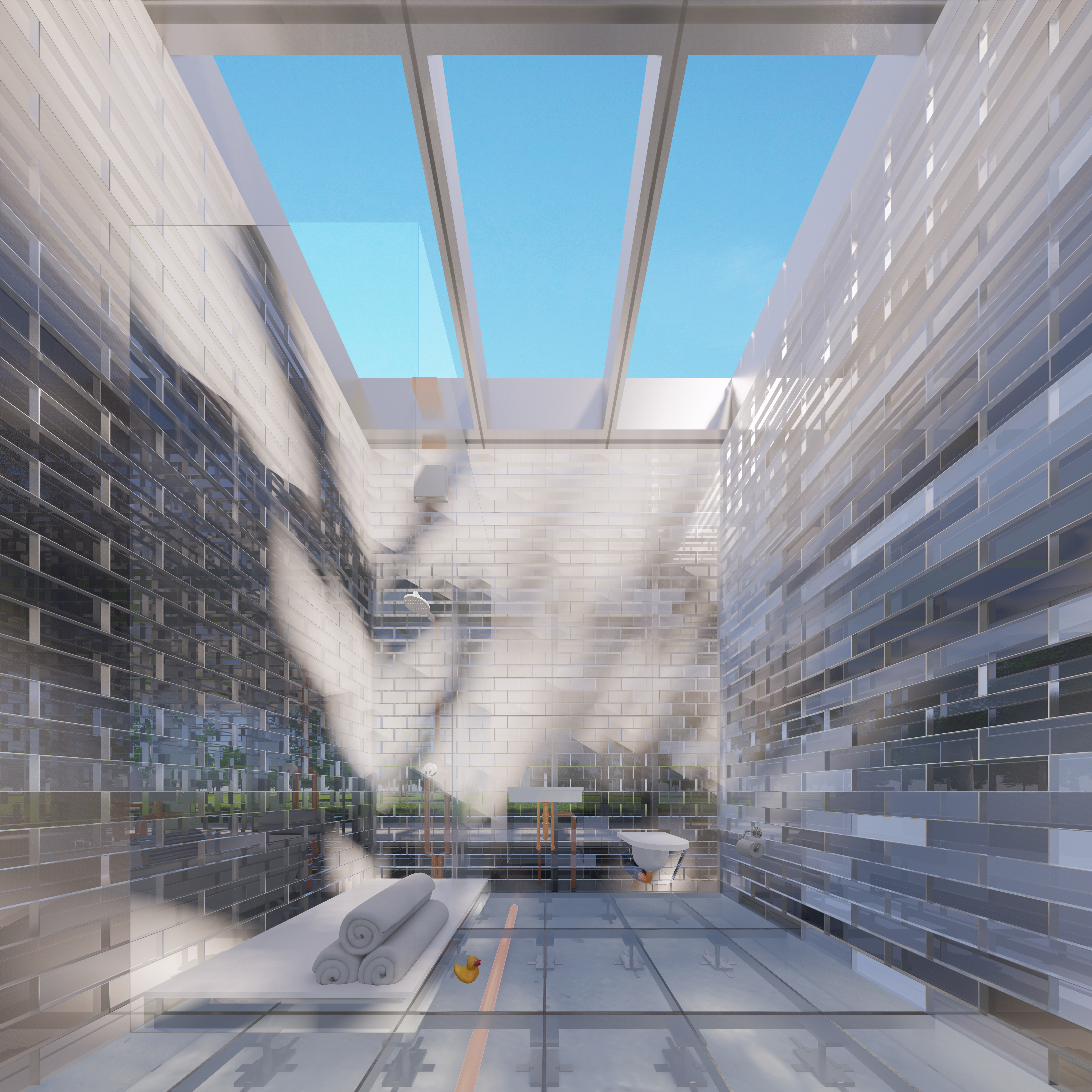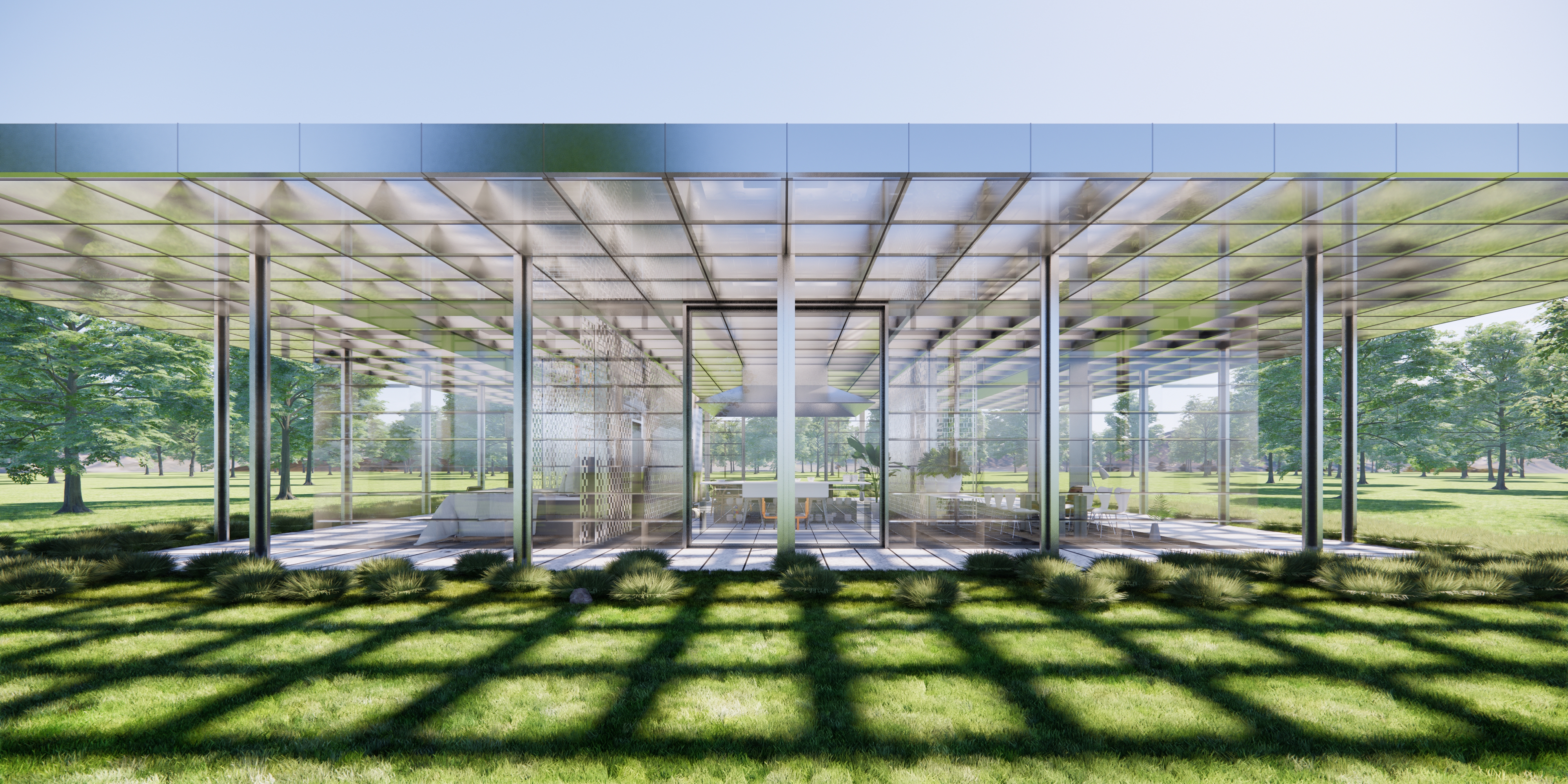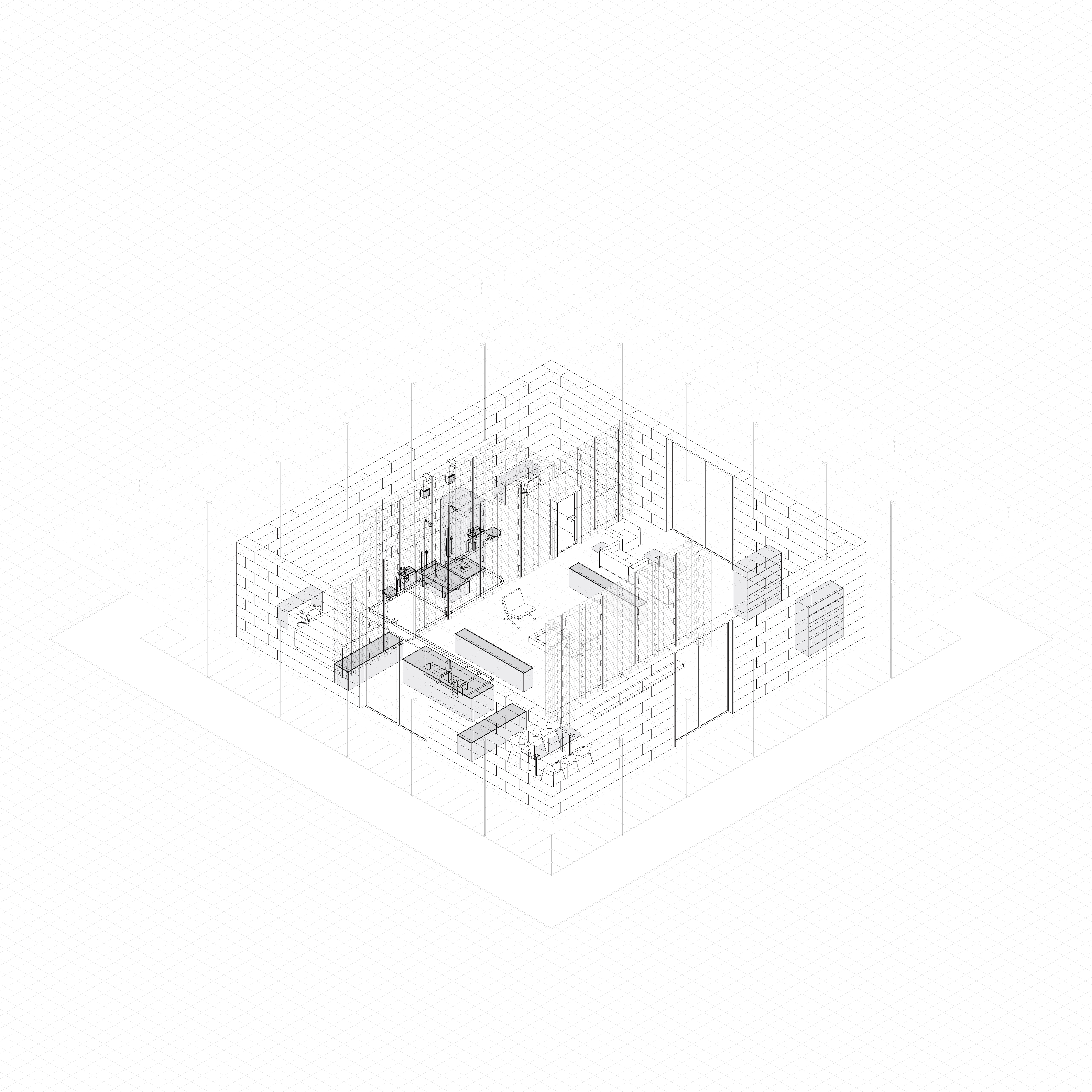X-ray House
The Home Competition - Arch Out LoudDesign Team | Eujean Cheong + Juyong Park
Project Year | 2019
+ Director's Choice Award



Buildings that were built by stone and mortar, defined strength, solidity, and longevity. The allure of brick and masonry construction once represented wealth, soon got out-shadowed by newer materials which were by-products of the current industrial technologies. The Crystal Palace designed for the Great Exhibition of 1851, not only housed the latest inventions and apparatuses, but the structure embodied a new type of transparent rhetoric of lightness and beauty made of cast-iron and sheet glass. The Palace was one of the first attempts of many buildings of the international style to pursue the “glass-box”. The Glass House in 1949, The Farnsworth House in 1951, and the Lever House, in 1952 displayed modernist ideals of transparency, minimalism, and functionalism. However, this notion of transparencies contain contradictions and limitations when it comes with privacy and serviceability. The core of a building will always remain opaque.
The X-Ray House attempts to make the building truly transparent by stripping away solid brick and drywall from the facade and demise that commonly separate the program of the villa. The exterior walls are defined by ultra-transparent glass blocks similar to the scale of a Concrete Masonry Unit, mimicking the scale of solidity, while celebrating connection with the landscape. The internal partitions are encased by translucent glass tiles containing typical and underwhelming systems such as studs, pipes, and cords. Elemental components that are unnoticed traditionally, are now being showcased, allowing the home to perform and permeate light throughout the space. The X-Ray House acknowledges the mechanisms of the machine for living by projecting the internal organs and pipes that allow the home to function.


All works © TKTN 2021.