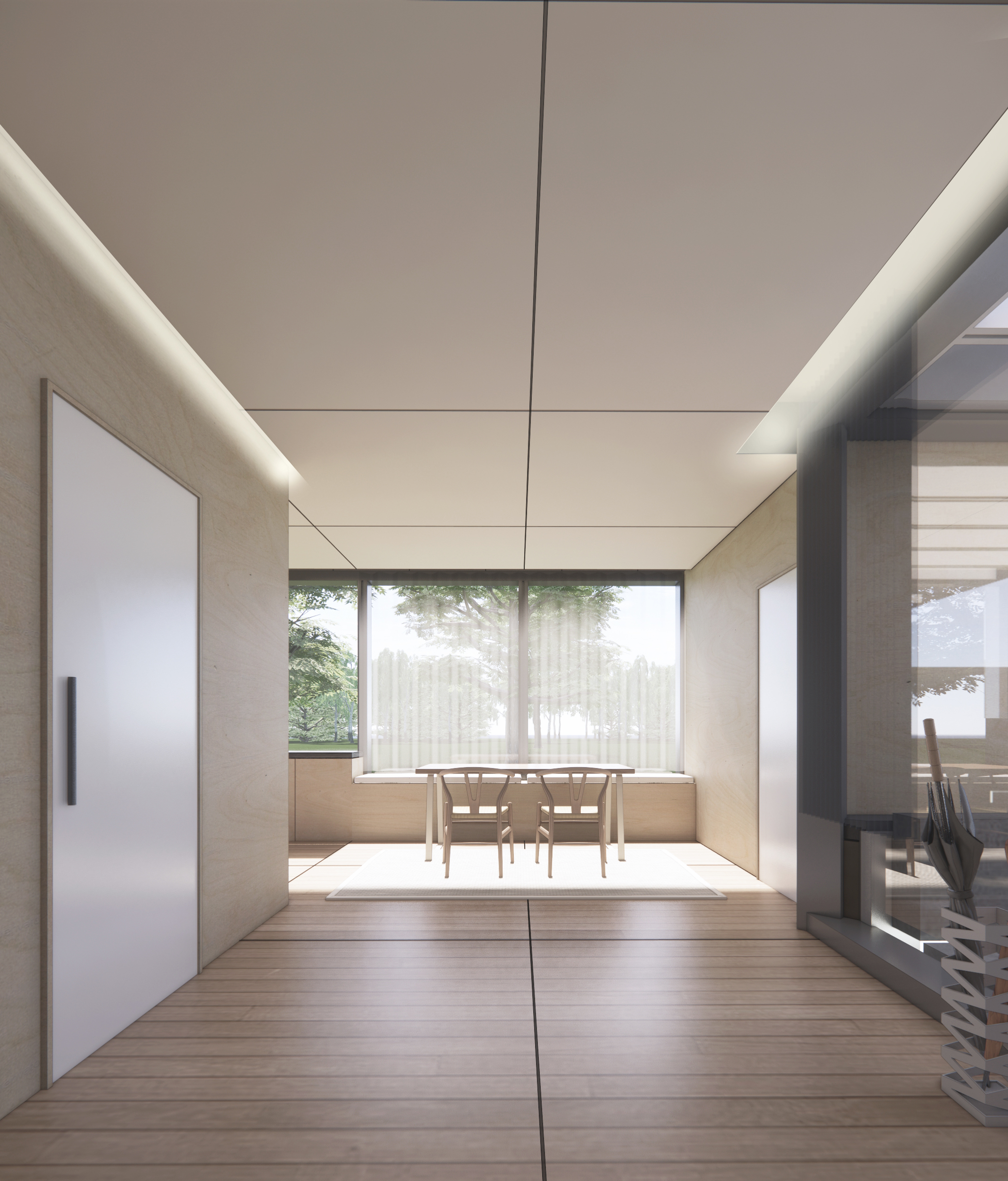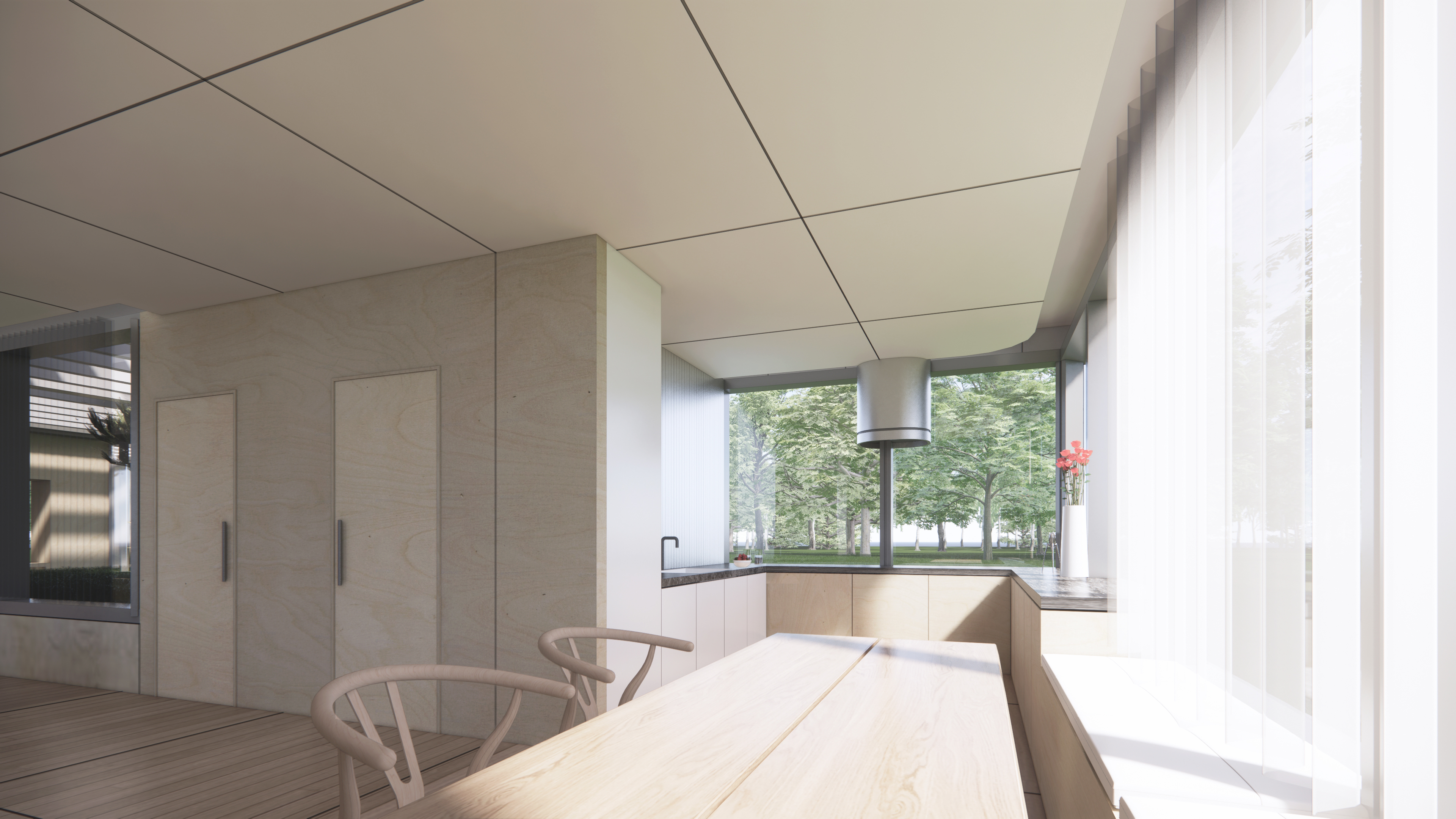The Standard House
Shortlisted FinalistThe Modular Home Competition 2021
Design Team | Soohyuk Choi, Heejin Cho & Jongbang Park







The Standard is a proposal that allows architecture to be participated beyond the contractor and architecture. As a user and consumer-centric system, the house has the flexibility to grow and contract. As the project modular volume is derived by a 3.3 x 3.3m grid, with only three unique conditions of a straight, corner-out, corner-in condition, there is a flexible, yet contained system allowing for a feasible system that can be reused and repurposed. The project volumetric module can be broken down into half or thirds so that each facade module is 1.1m to 1.65m allowing for greater flexibility and economy while projects are shipped and transported. This conceptual project re-imagines the dialogue between the architect and the user, by allowing the user to grow and learn about design and construction. The Standard is a prototype that can be deployed in both the rural and urban setting in hopes to bring a more flexible environment that engages inside and outside context.
Laminated Insulating Glass allows for great transparency for residents to view out, and partake in the city views. In the city, the modular systems can be stacked going vertically and having a minimal building footprint. To reduce the amount of embodied carbon footprint and energy use in these modular homes, the use of recycled wood is installed in the flooring finish, interior walls, built-in furniture and ceiling framing. Urban Modular buildings will have opportunities to allow for terraces at a module of 3.3m. Terraces and roofs allow users to have access to open air, private gardens, and green roofs providing a sustainable and environmentally conscious approach to living and wellness. Rural Modular homes are built on a single-story configuration paying homage to the prairie style and modernist homes. An upturn cladding profile at the ground floor and downturn cladding profile at the ceiling line reduces the amount of glass being manufactured while giving opportunities for an integrated MEP and FF/E systems of built-in storage and seating along the perimeter of the homes. The Standard assumes pre-fabricated components of vertical surfaces (walls) and horizontal surfaces (roofs and slabs) with a simple module that can be quickly installed and constructed on-site. Lastly PV Panels and Trellis systems can be installed atop for self-sustaining architecture.
All works © TKTN 2021.